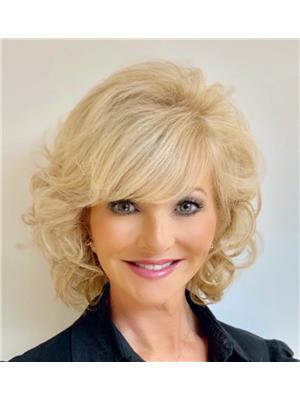Turning dreams into reality!
* Nestled in quiet enclave of Lawrence Park * Newer construction home with high ceilings and incredible light * Amazing 73' frontage * 10,430 sf lot * Private maturely treed garden * Sensational floor plan with wonderful flow - extremely spacious * Fabulous main floor for entertaining * Main floor library/office and mud room with access to integrated double garage * Incredible primary oasis with fabulous 5 piece ensuite, 2 double walk-in closets and private office/den * Amazing lower level with high ceilings and incredible light * Close proximity to excellent private and public schools * Near phenomenal green space of Blythwood Ravine, Sherwood Park Ravine and Sunnybrook running and biking trails. (id:61222)
| MLS® Number | C12448665 |
| Property Type | Single Family |
| Neigbourhood | North York |
| Community Name | Bridle Path-Sunnybrook-York Mills |
| Amenities Near By | Hospital, Park, Place Of Worship, Public Transit, Schools |
| Features | Irregular Lot Size |
| Parking Space Total | 6 |
| Bathroom Total | 6 |
| Bedrooms Above Ground | 4 |
| Bedrooms Below Ground | 1 |
| Bedrooms Total | 5 |
| Amenities | Fireplace(s) |
| Basement Development | Finished |
| Basement Type | N/a (finished) |
| Construction Style Attachment | Detached |
| Cooling Type | Central Air Conditioning |
| Exterior Finish | Brick, Stucco |
| Fire Protection | Monitored Alarm, Security System |
| Fireplace Present | Yes |
| Fireplace Total | 3 |
| Flooring Type | Hardwood |
| Foundation Type | Unknown |
| Half Bath Total | 2 |
| Heating Fuel | Natural Gas |
| Heating Type | Forced Air |
| Stories Total | 2 |
| Size Interior | 3,500 - 5,000 Ft2 |
| Type | House |
| Utility Water | Municipal Water |
| Attached Garage | |
| Garage |
| Acreage | No |
| Fence Type | Fenced Yard |
| Land Amenities | Hospital, Park, Place Of Worship, Public Transit, Schools |
| Sewer | Sanitary Sewer |
| Size Depth | 160 Ft ,3 In |
| Size Frontage | 73 Ft ,2 In |
| Size Irregular | 73.2 X 160.3 Ft ; 70.09 X 73.28 X 160.27 X 139.21 |
| Size Total Text | 73.2 X 160.3 Ft ; 70.09 X 73.28 X 160.27 X 139.21 |
| Level | Type | Length | Width | Dimensions |
|---|---|---|---|---|
| Second Level | Bedroom 4 | 3.99 m | 3.35 m | 3.99 m x 3.35 m |
| Second Level | Primary Bedroom | 4.9 m | 4.55 m | 4.9 m x 4.55 m |
| Second Level | Bedroom 2 | 4.27 m | 3.23 m | 4.27 m x 3.23 m |
| Second Level | Bedroom 3 | 3.84 m | 3.66 m | 3.84 m x 3.66 m |
| Lower Level | Recreational, Games Room | 6.02 m | 4.85 m | 6.02 m x 4.85 m |
| Lower Level | Bedroom | 4.57 m | 3.25 m | 4.57 m x 3.25 m |
| Lower Level | Office | 3.99 m | 3.48 m | 3.99 m x 3.48 m |
| Lower Level | Study | 3.45 m | 3.3 m | 3.45 m x 3.3 m |
| Lower Level | Utility Room | 4.62 m | 2.31 m | 4.62 m x 2.31 m |
| Lower Level | Laundry Room | 3.2 m | 2.62 m | 3.2 m x 2.62 m |
| Main Level | Foyer | 2.97 m | 2.11 m | 2.97 m x 2.11 m |
| Main Level | Living Room | 6.12 m | 4.93 m | 6.12 m x 4.93 m |
| Main Level | Dining Room | 4.7 m | 4.22 m | 4.7 m x 4.22 m |
| Main Level | Kitchen | 6.02 m | 4.72 m | 6.02 m x 4.72 m |
| Main Level | Family Room | 4.85 m | 4.83 m | 4.85 m x 4.83 m |
| Main Level | Office | 3.86 m | 3.25 m | 3.86 m x 3.25 m |
| Main Level | Mud Room | 5.69 m | 1.32 m | 5.69 m x 1.32 m |
Contact us for more information

Kelly Lee Fulton
Salesperson
(416) 489-2121
www.johnstonanddaniel.com/